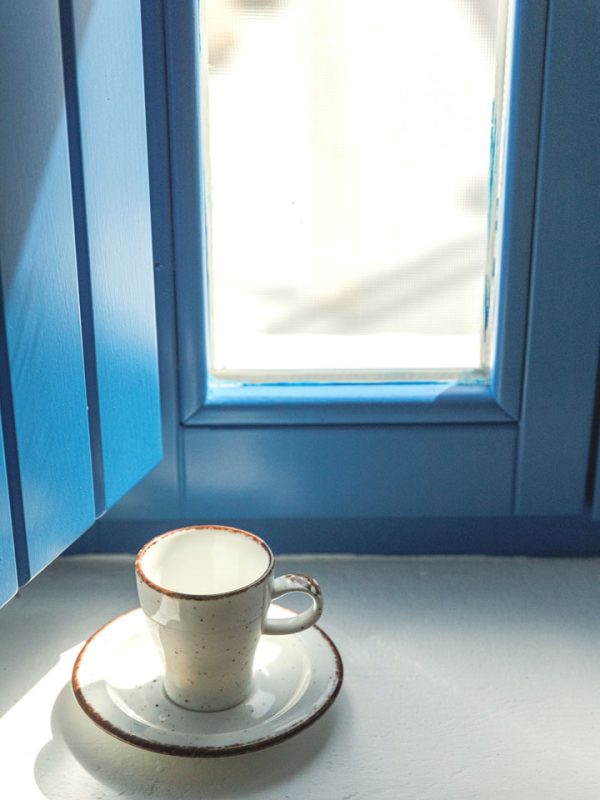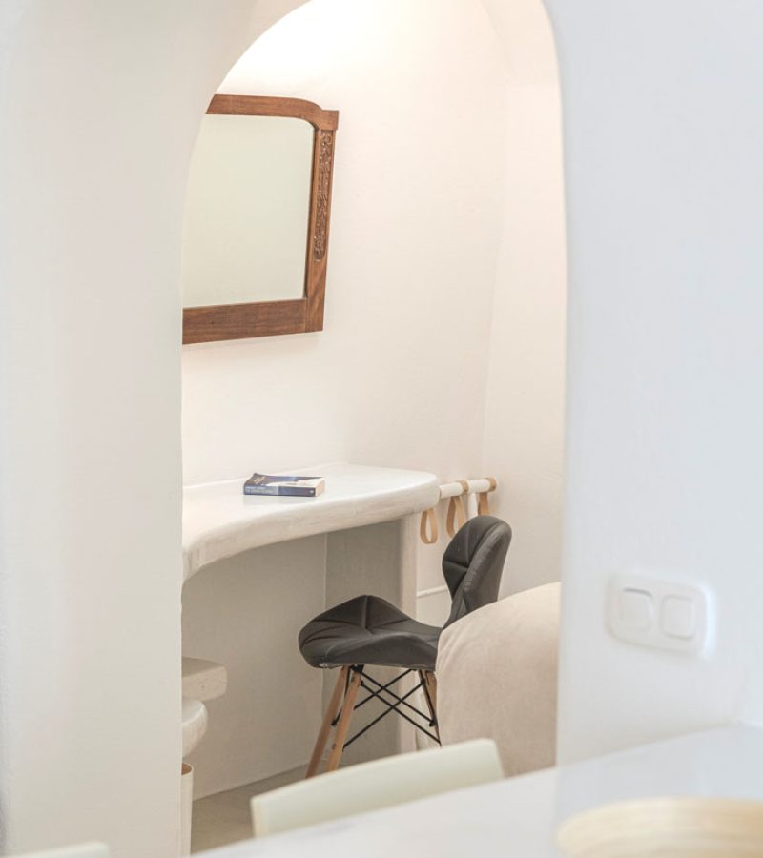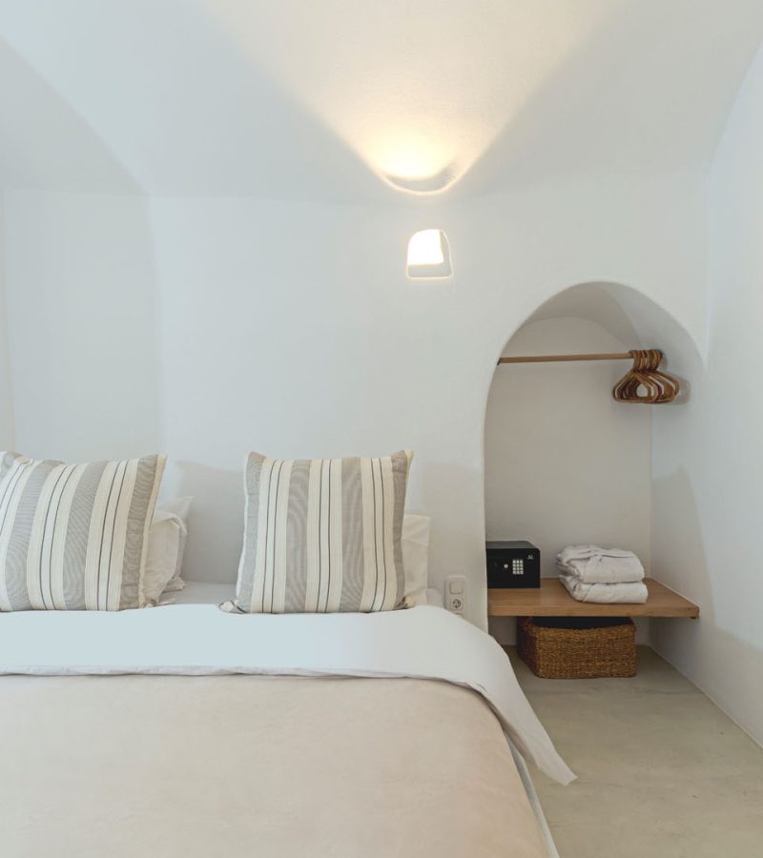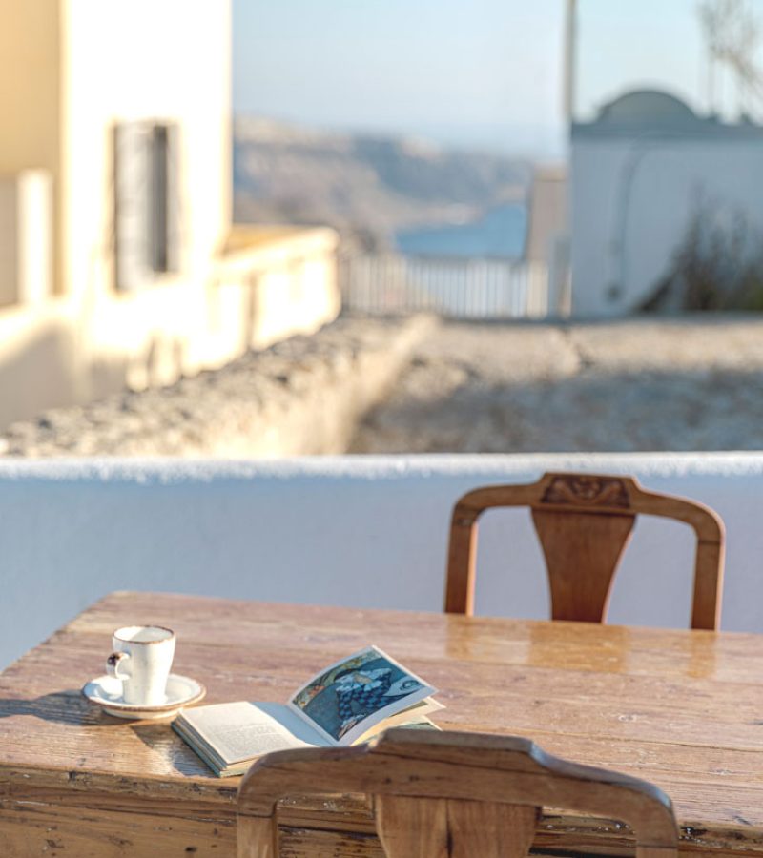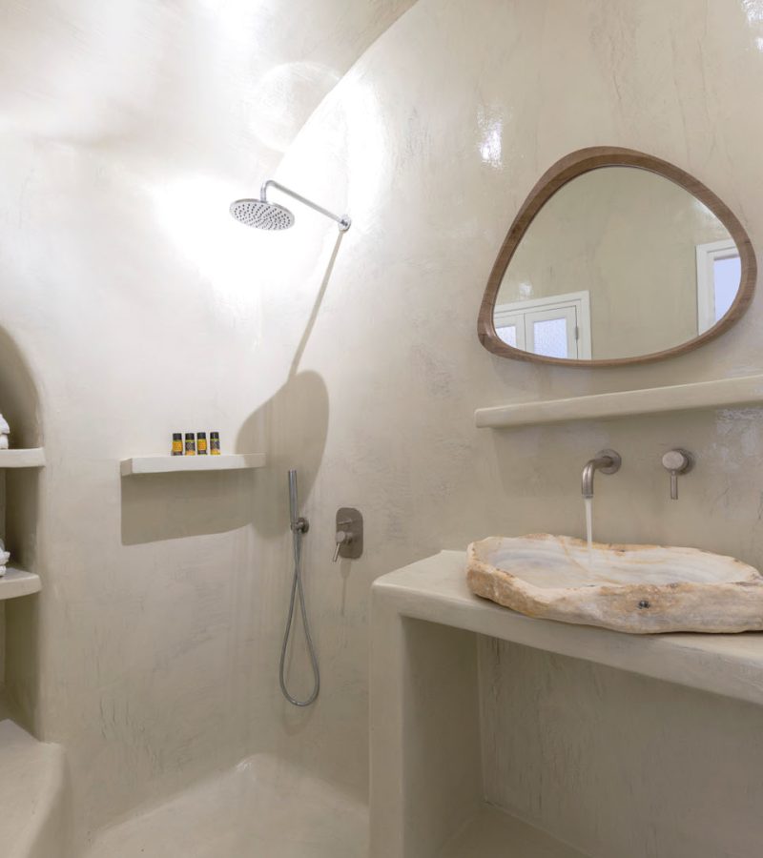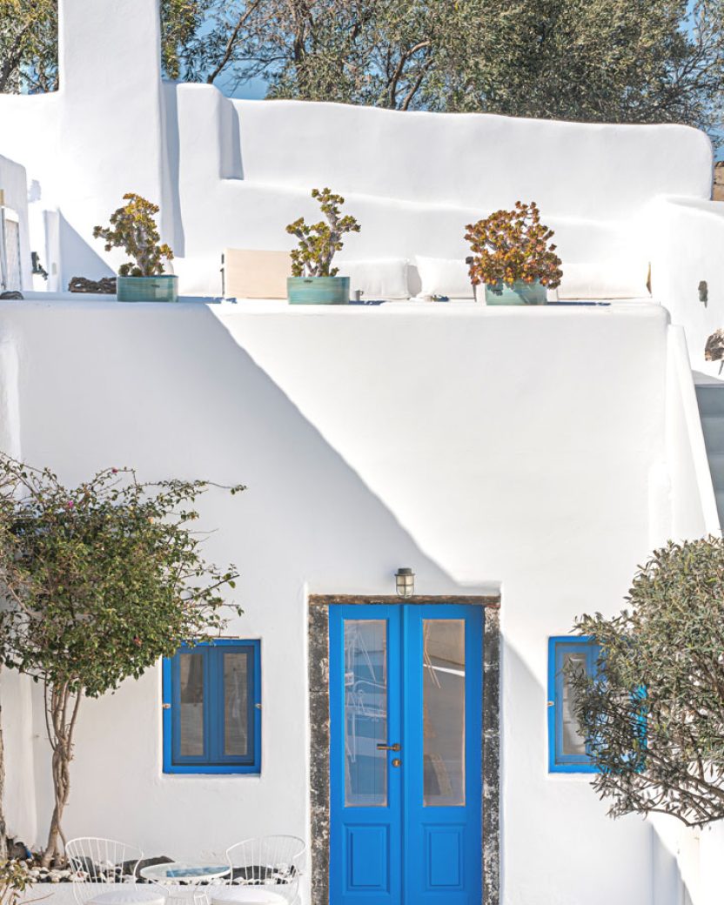
A beautifully styled historical cave house dating from 1820, Crown of Fira offers a luxurious and authentic stay in Firostefani, a jewel of a village situated along the caldera of Santorini.
The unique architecture features vaulted ceilings and a truly comfortable and inviting space inside and outside.
Indulge in the outdoors from the large roof terrace, a sanctuary of peace and perfect for dining or sunbathing with stunning views of the sea and countryside. With an open plan interior, it accommodates up to 4 guests in two bedrooms on opposite sides separated by the living room.
The domed bathroom and its curvaceous walls burrowed out of the mountainside are a chic testimony to Santorini design. And nothing tops a morning breakfast or evening at one of the many elegant restaurants in Firostefani along the caldera cliffs.
Crown of Fira takes its name from the village of Firostefani, which sits atop the hill just above the town of Fira and enjoys an enviable location overlooking both sides of the island. Crown of Fira measures 71 sq meters (750 sq feet) and offers an open plan interior with one master bedroom and ensuite bathroom, a second bedroom with study space, a kitchenette with a handcrafted stone dining table, and cosy living room, all of which feel very airy and sunny.
A short set of steps lead up to the large roof terrace where you will find blissful sunshine, tranquillity, and views of the sea. There is also a small patio outside the front door to enjoy coffee or drinks at any time of the day.
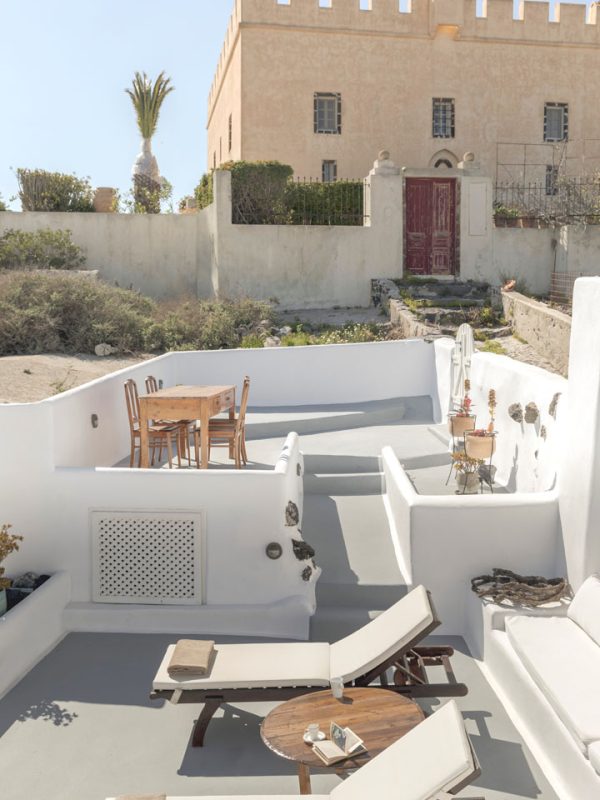
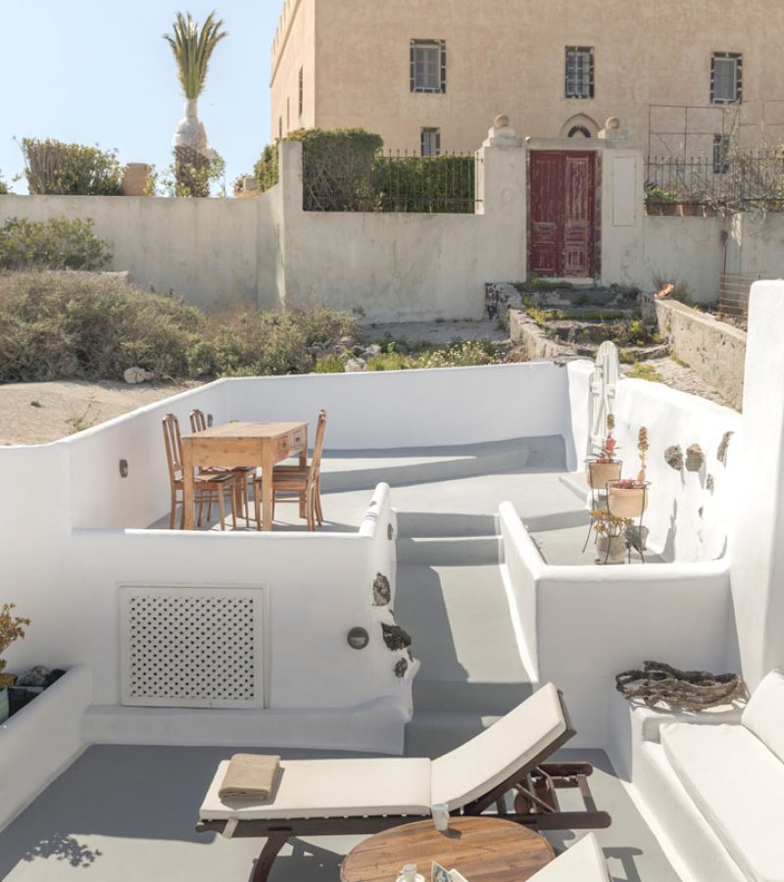
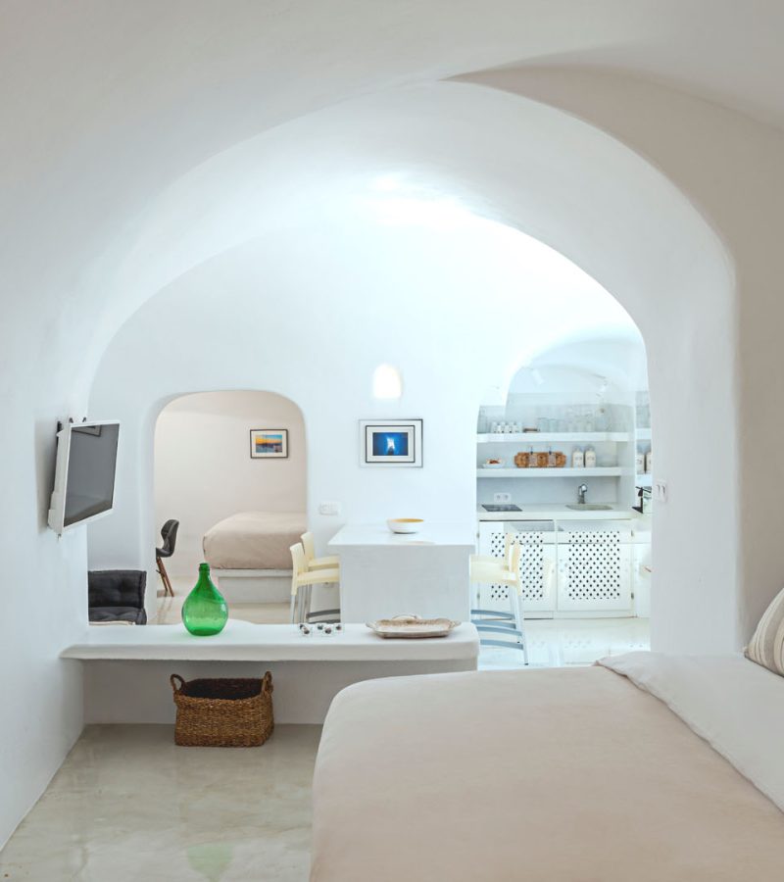
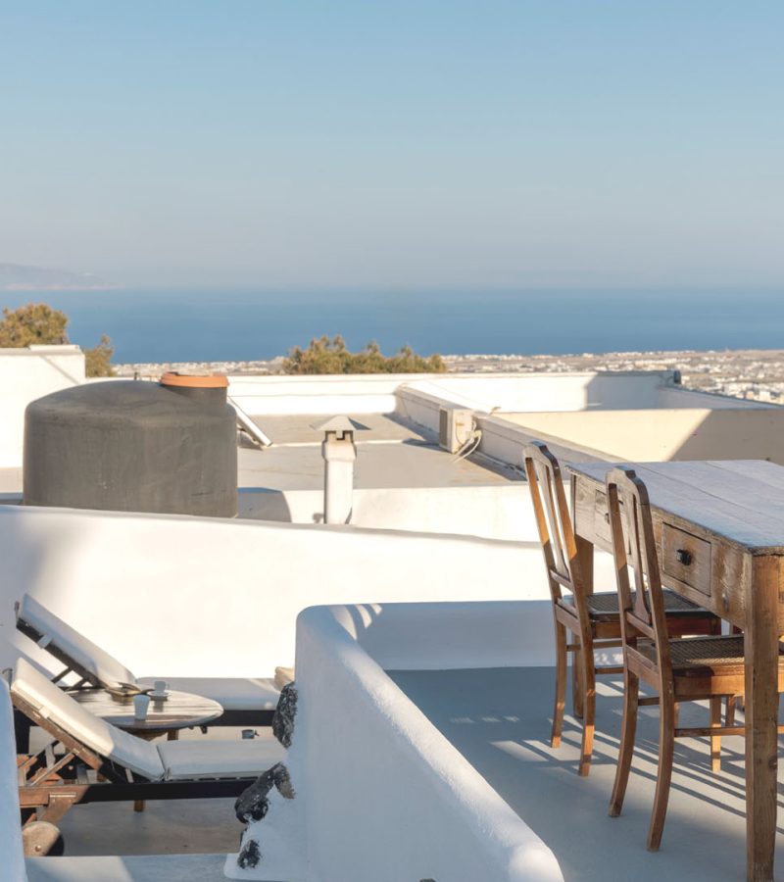
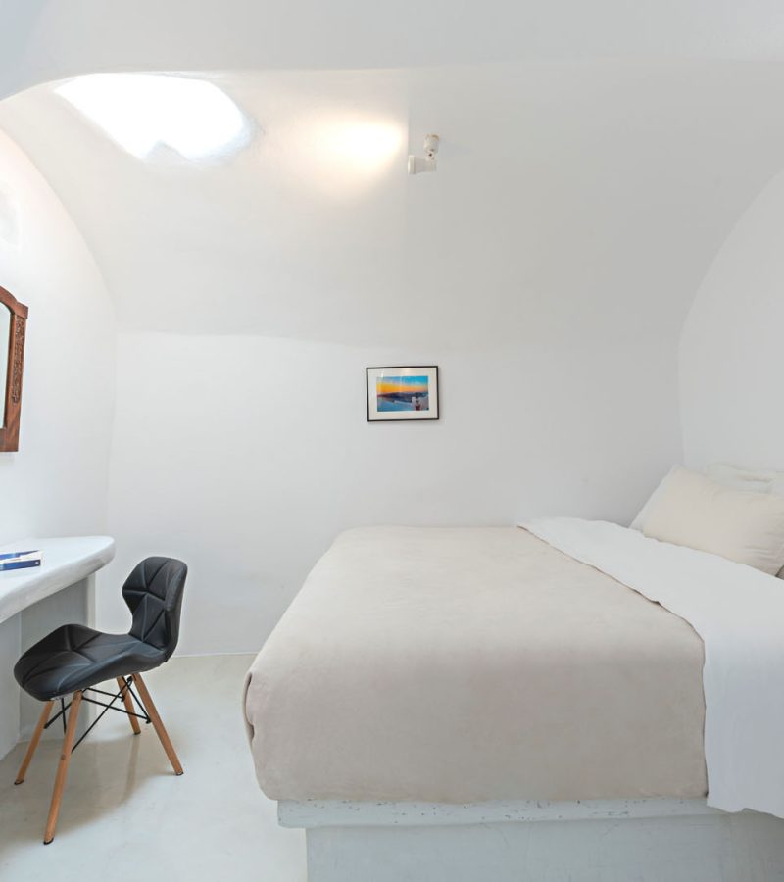
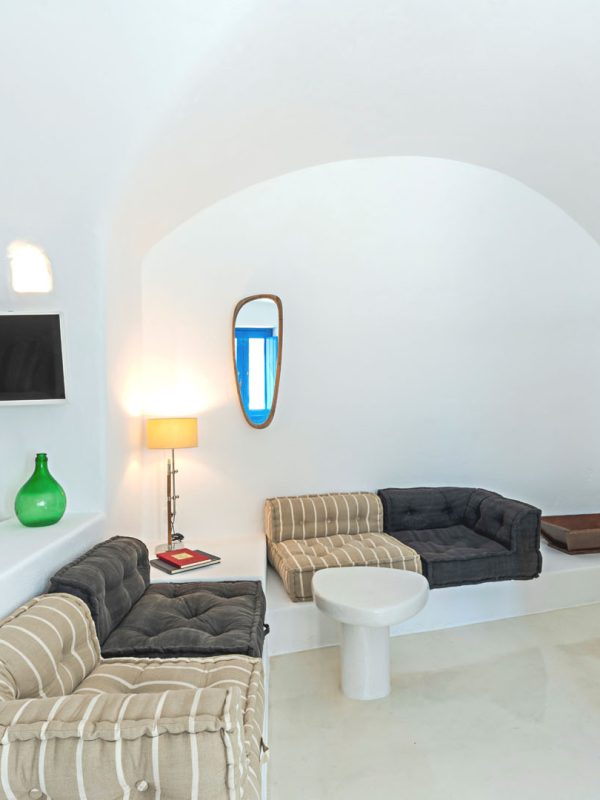
Crown of Fira has been meticulously developed from its origins as a cave house built in 1820. All the furniture has been handcrafted specifically for Crown of Fira, from the base of the beds to the tables, shelves, and sofas.
Adjacent to Crown of Fira are two other cave houses from the same era and which have been restored. Directly above the cave houses are the Petros Nomikos Conference Center, a neoclassical mansion, and a small chateau (Goulon Firon) which once served as a watchtower for invaders and is a historical landmark.
Almost everything in the property is original. Crown of Fira is a classic 1820 cave house and showcases one-meter thick walls of limestone, Theraic earth, and pumice. Behind the sturdy walls, the elegant interior design features vaulted ceilings and a domed entrance. There are three main rooms on the ground-floor, all open, with a master bedroom and ensuite bathroom, open-plan kitchen and living room, and a second bedroom with study space. The roof terrace offers views of the village and Aegean Sea. The house extends approximately 71 square meters (750 sq feet) over the ground floor, plus the roof terrace with approximately the same surface area.
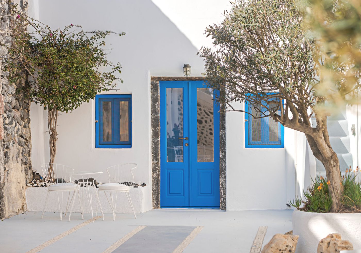
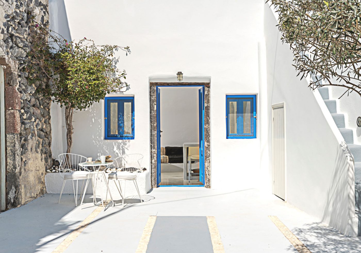
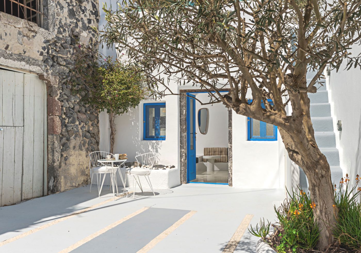
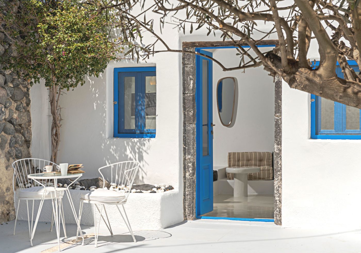
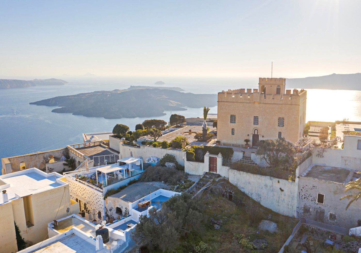
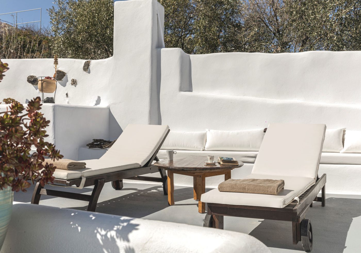
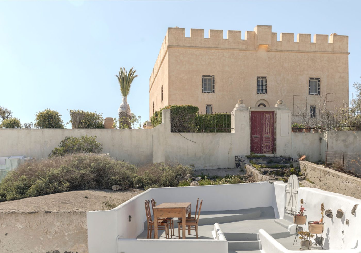
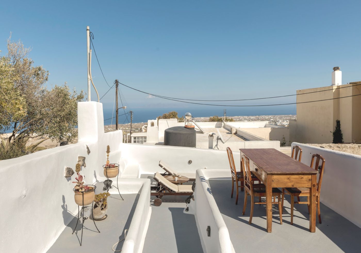
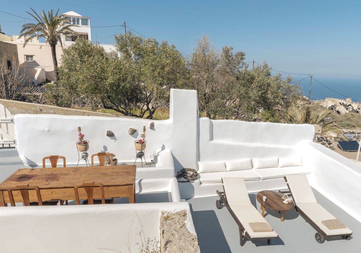
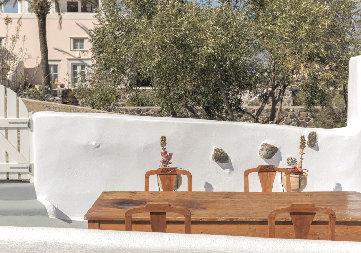
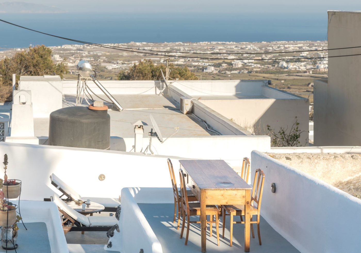
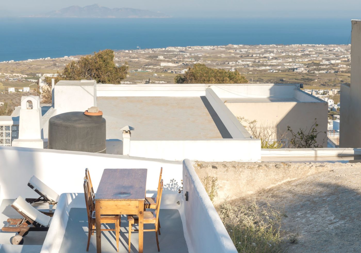
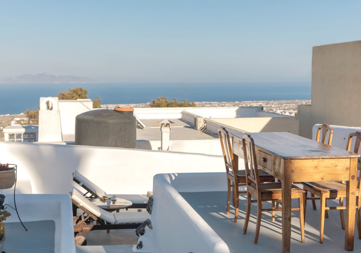
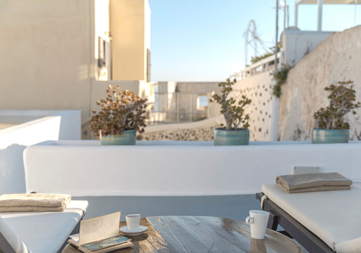
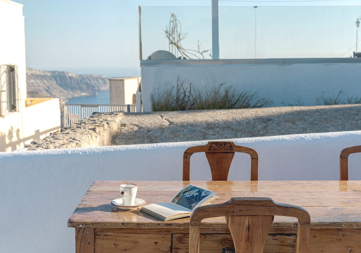
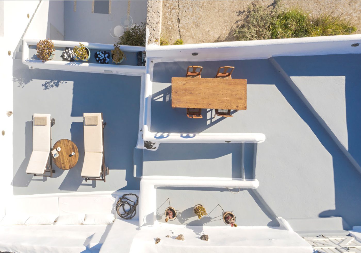
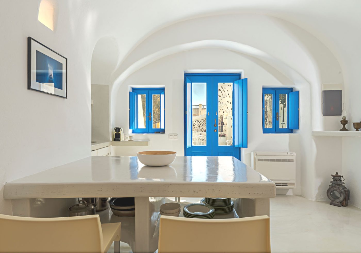
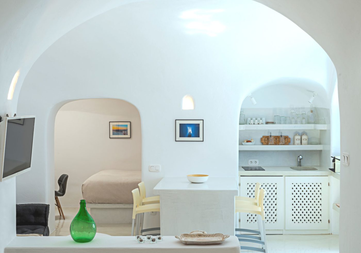
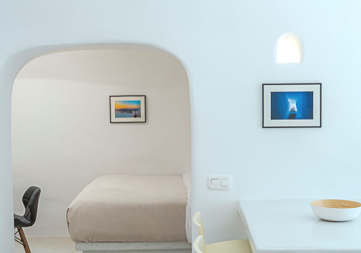
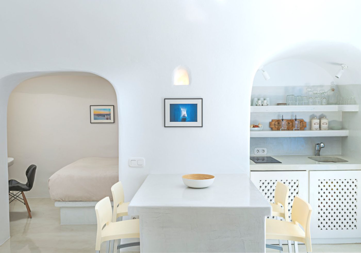
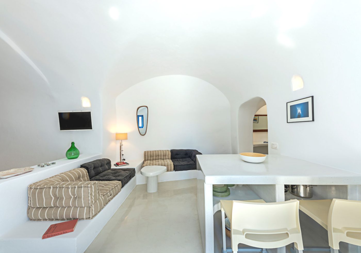
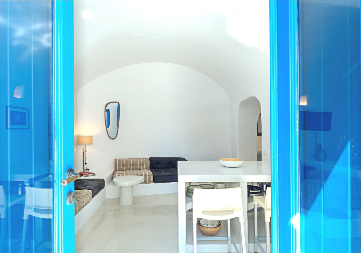
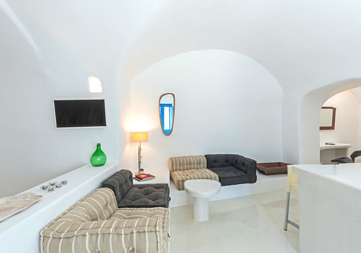
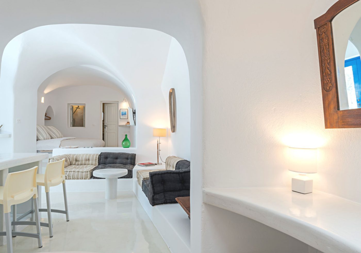
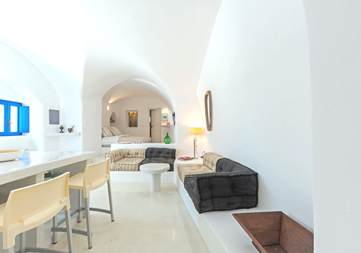
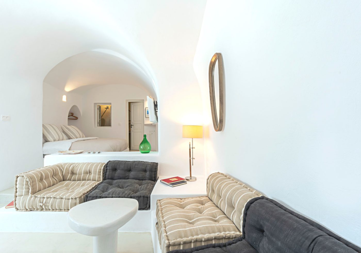
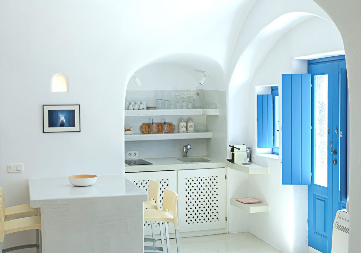
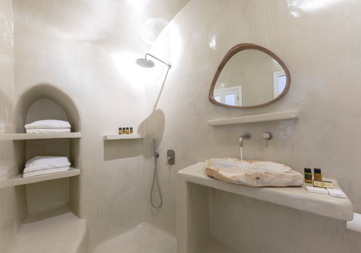
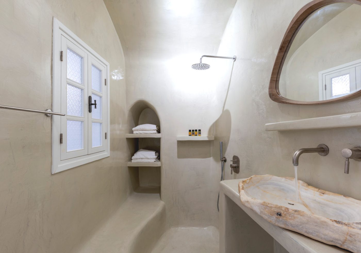
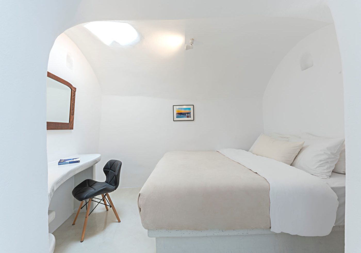
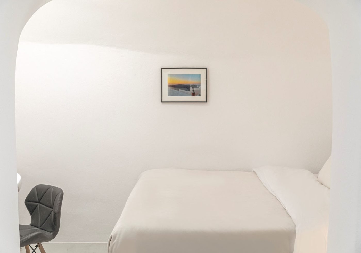
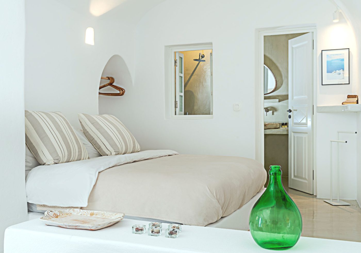
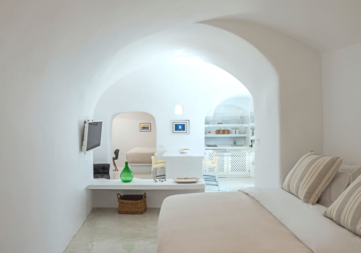
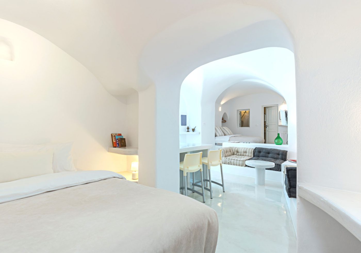
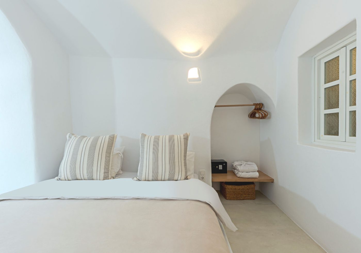
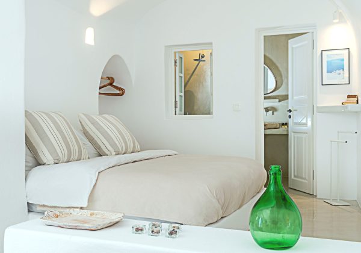
The master bedroom opens to the living room and features a large king-size bed and ensuite bathroom and wall-mounted TV.
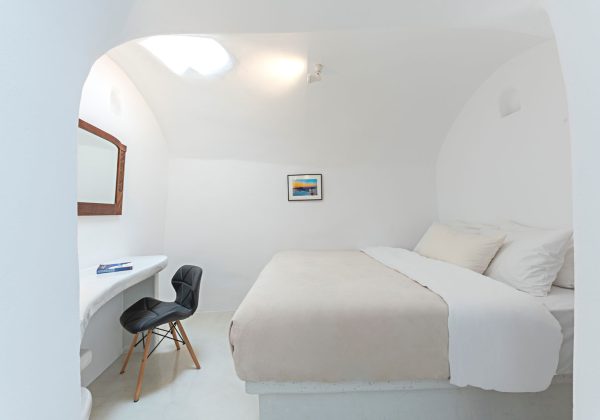
The second bedroom, also located just off the living room, features a queen-size bed and study space suitable for light work and a small skylight typical of cave houses. This room is very cosy and comfortable with its domed ceiling and stone walls.
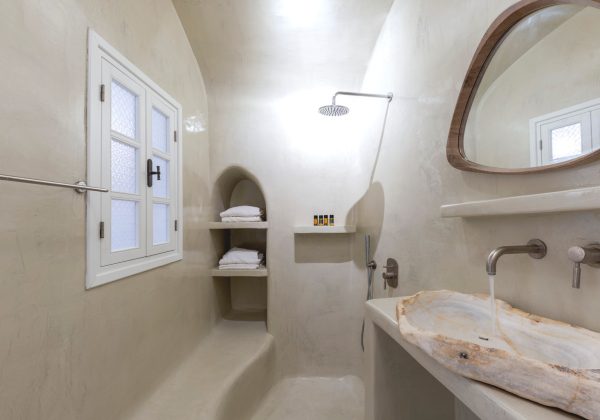
The soft curves and a domed ceiling in the bathroom accentuate the chicness of Crown of Fira. Like the rest of the cave house, it was dug out of the side of the hill and the walls are smoothed over by a special finish that creates a classy texture.
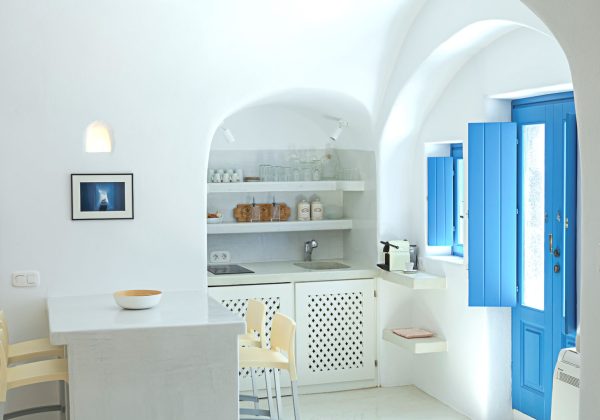
The kitchen area fits snugly near the entrance and opens to the living room. It features a two-burner electric stove, refrigerator, and is fully equipped with cooking utensils. Next to it is a handmade stone dining table that easily seats up to 4 people for dining inside.
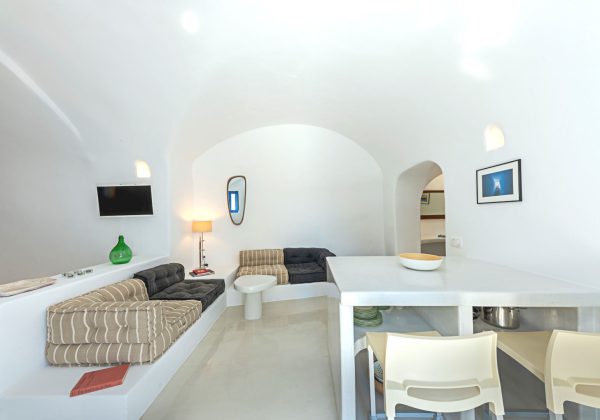
The living room is in the center of the cave house as the bedrooms fan out on both sides. It features two long sofas in an L shape while behind and in front are the vaulted ceilings.
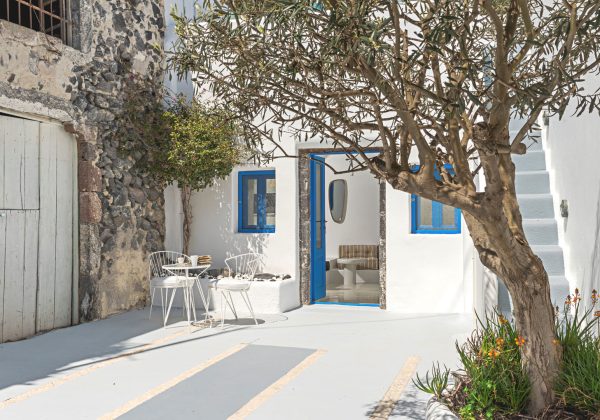
The patio just in front of the entrance door is private and has a small table for dining outside in the morning for breakfast or in the evening for a glass of wine. The patio area beyond the front is shared with 2 neighbors. It is a quiet and friendly ambience, with just enough privacy to feel like it’s your own space yet not isolated or remote.
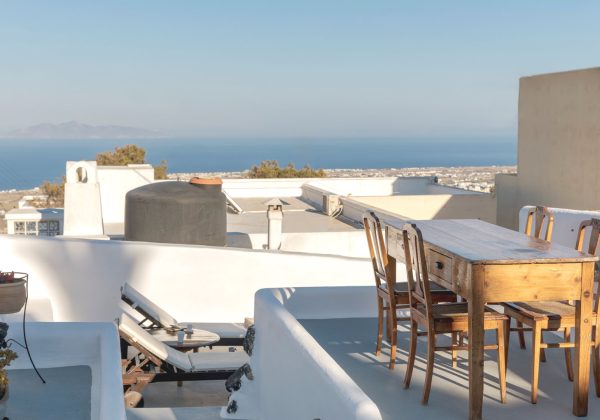
The roof terrace overlooks the eastern side of the island; sunrise over the Aegean Sea is fully visible and truly extraordinary . It also has a small partial view of the caldera on the western side. Beyond the roof terrace stands the majestic mansion of Firostefani, the Goulon Firon, and several other ancient cave houses that have been restored.
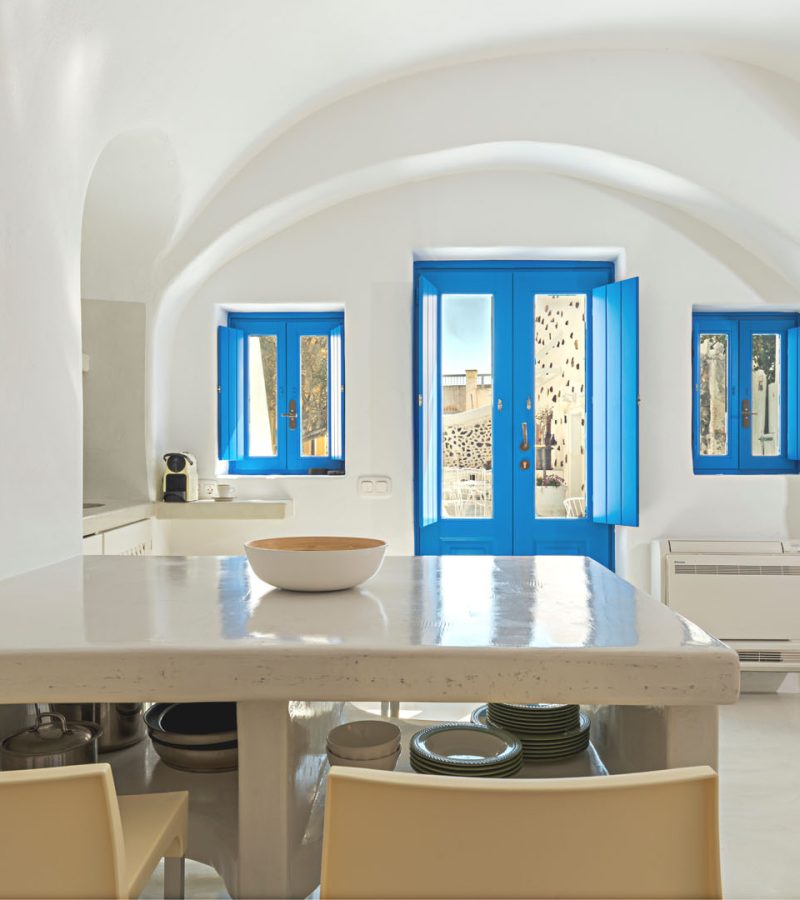
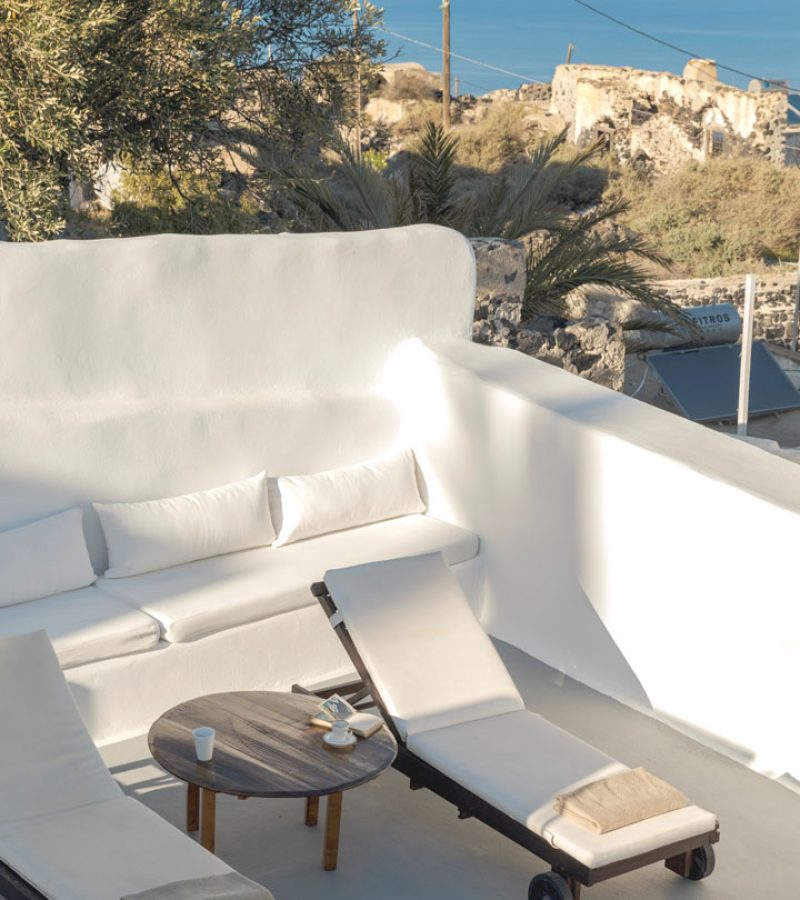
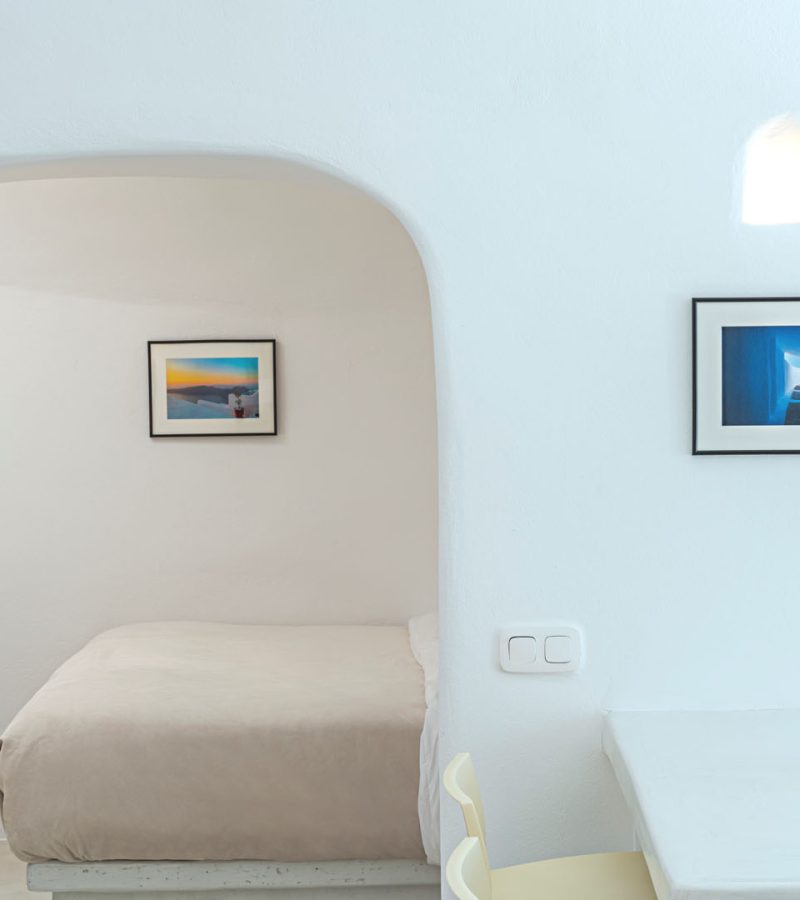
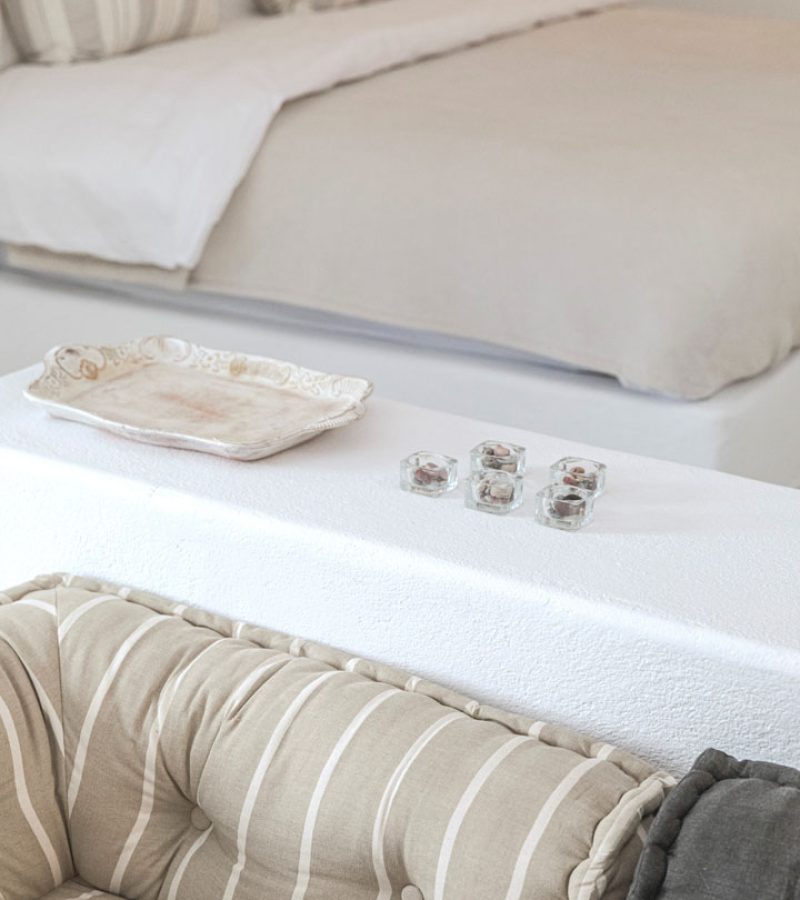
The history of Santorini cave houses is a long and storied one. Nestled into the cliffs, Santorini cave houses, known as “yposkafa” in Greek, offer a breath-taking experience. The uniqueness and aura of mysticism that surrounds them makes them an unparalleled destination.
Minimalistic and imposing at the same time, the cave houses create a very distinctive setting. Once home to a fleet of 130 sailboats, Santorini ship owners built two-story neoclassical mansions at the top of cliffs while lowly crew members, because of intense poverty, had to find alternatives and the peculiarity of the volcanic terrain enabled them to carve a building into the earth.
Oblong with vaulted ceilings and a narrow façade, the cave houses were built by mixing Theraic earth with limestone, which makes for a sturdy plaster and becomes harder over time. Theraic earth also contains pumice, a porous rock that allows cave houses to be kept warm in the winter and cool in the summer. The builders of Santorini cave houses used natural construction materials, including stone, Theraic volcanic earth, and pumice. These are environmentally friendly materials and the Santorini cave houses are considered to be bioclimatic buildings.
The physical beauty of the island so astonishing and intriguing, it is not surprising that few, if any, good descriptions of Santorini exist. The town of Fira and adjoining village of Firostefani sit 1000 ft above the jetty and turquoise sea from where a seemingly endless staircase zigzags up the cliffs. The simplicity and adaptability of materials are the result of the volcanic landscape, which has shaped the stunning architecture and interior design of the cave houses, whitewashed villages, and blue-domed churches.
